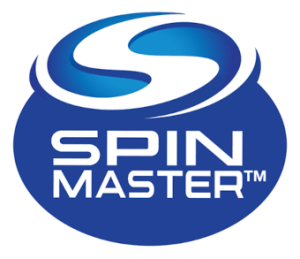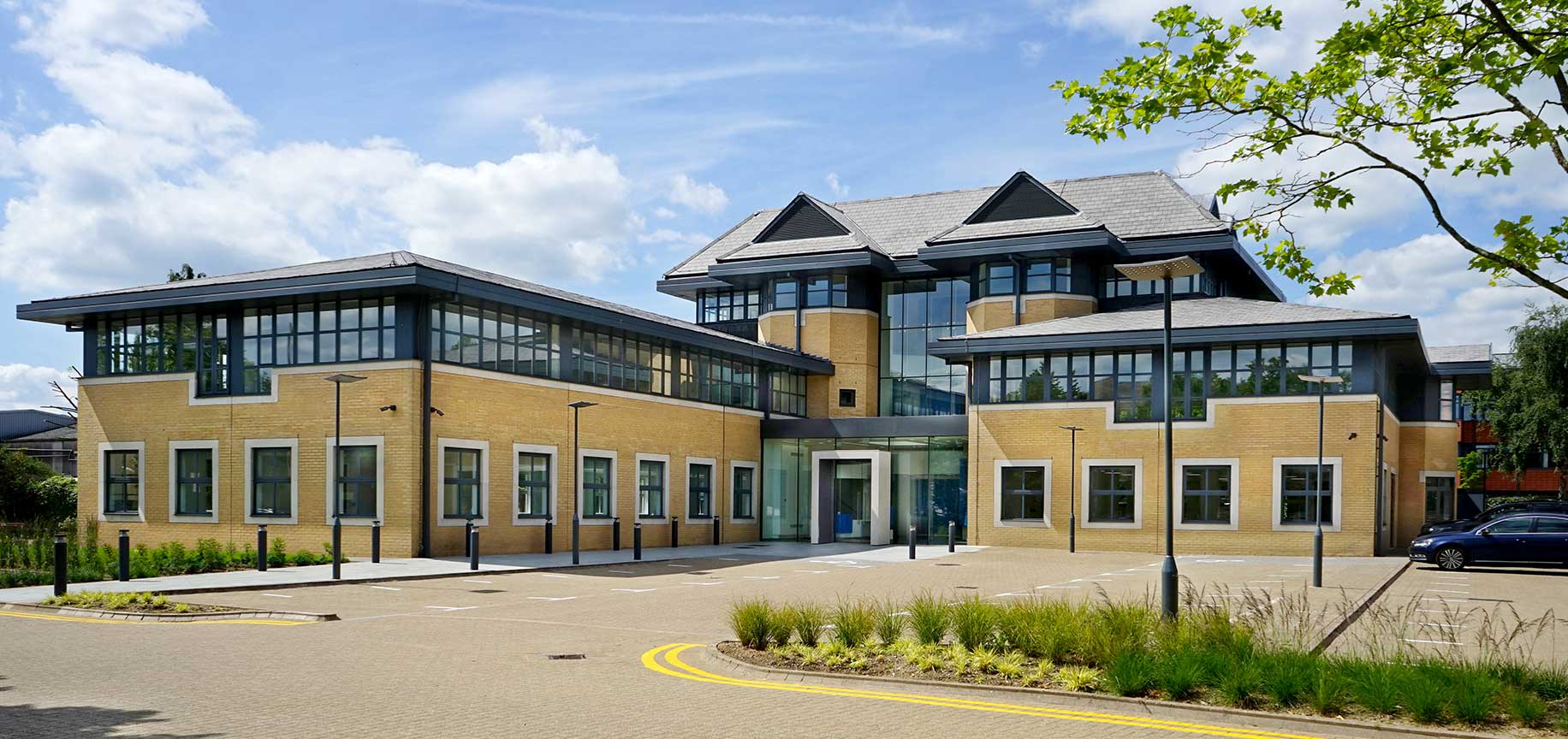
Top floor suite
1,384 sq ft remaining
Meridian offers high quality office accommodation arranged over ground and two upper floors.
An extended reception area leads onto open-plan offices with excellent natural light, allowing occupiers the flexibility to meet their business needs.
Meridian also has two dedicated site entrances and exits as well as having secure parking with number plate recognition technology at a ratio of 1:196 sq ft
The available second floor suite offers 1,384 sq ft (129 sq m) of offices, with 7 allocated parking spaces.
Ground and first floors recently let to Spin Master Toys
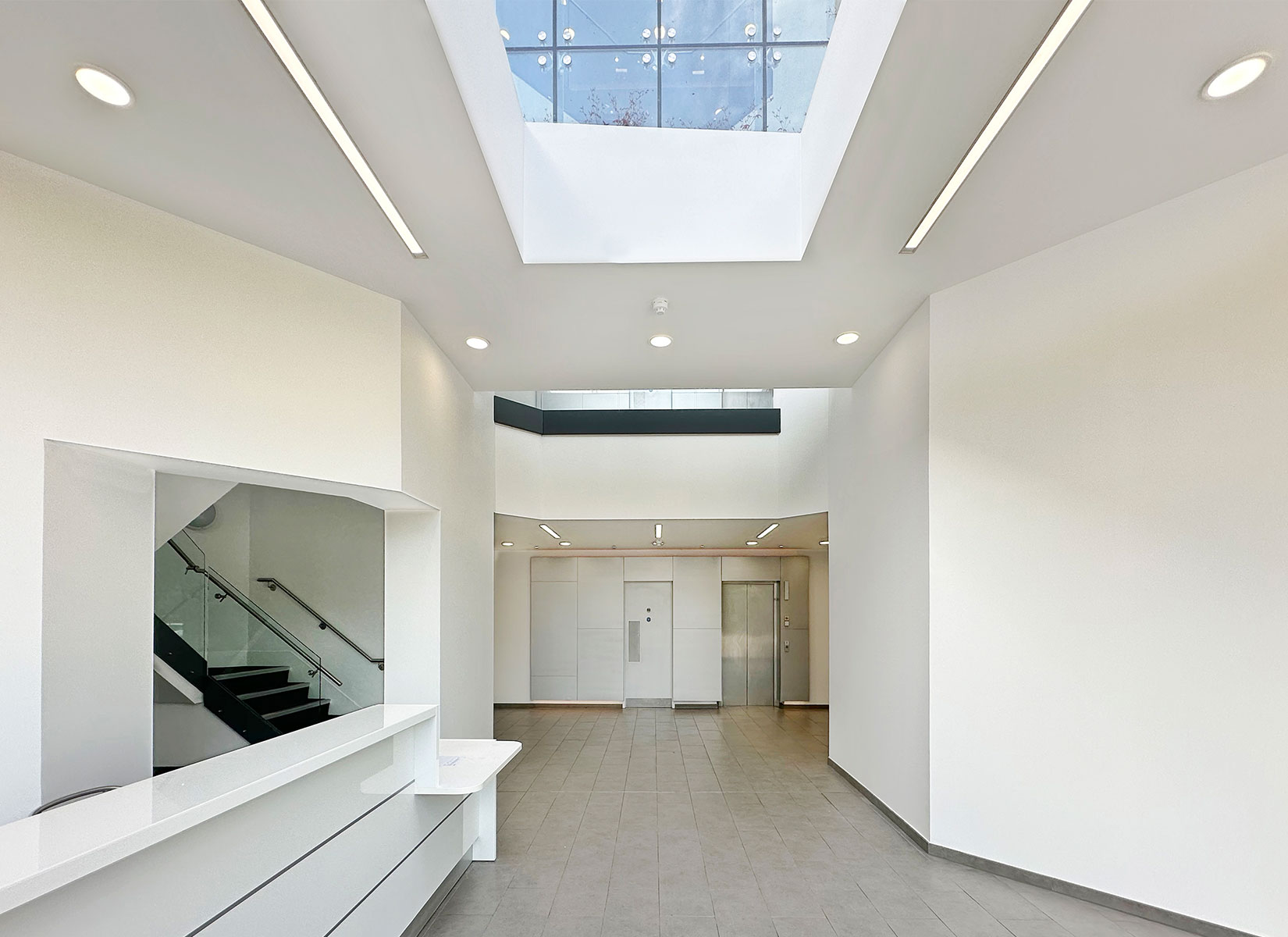
Specification
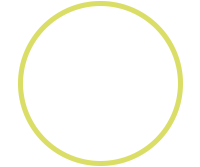
Efficient VR air conditioning
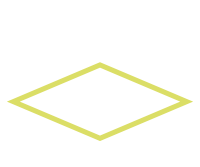
Metal suspended
ceilings
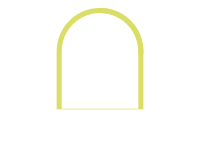
Recessed
LED lighting
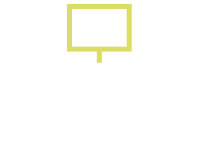
Occupation
density 1:8
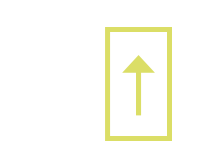
10 person
passenger lift
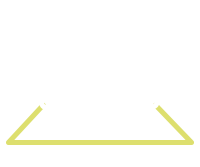
7 allocated car spaces at a ratio of 1:196 sq ft

Number plate recognition technology
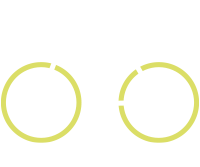
Cycle storage

Raised access
floors (void 150mm)
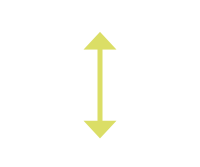
Floor to ceiling
height 2.7m

Male and female
WCs on each floor
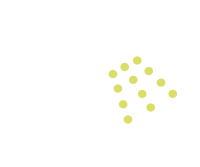
Shower facilities
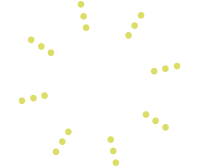
Excellent
natural light

EPC B

